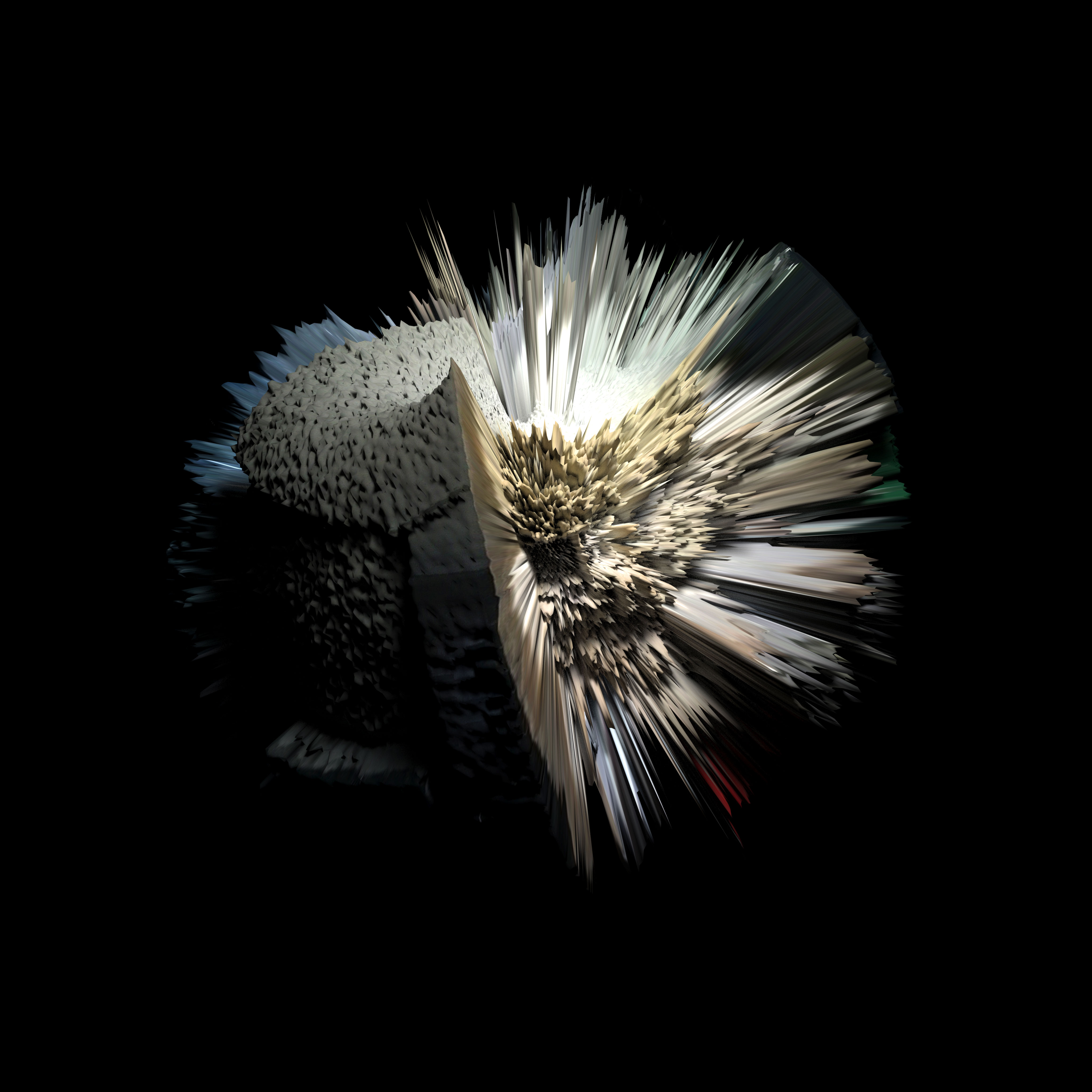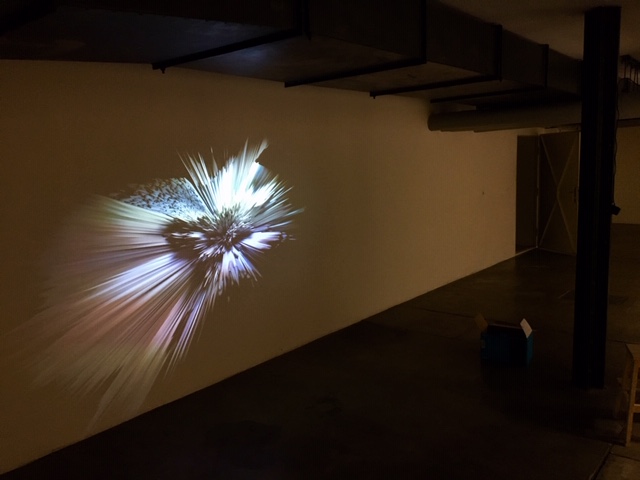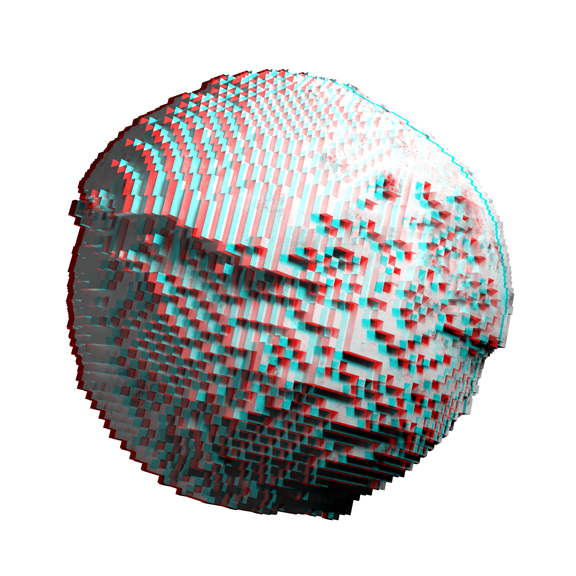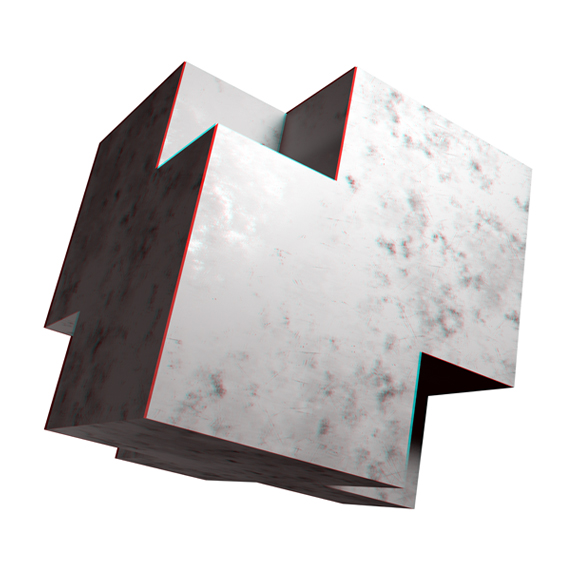INTERPRETATION 7
2022
3d animation, augmented reality, digital print, anaglyph
Solo exhibition at Villa Tugendhat, Brno, CZ
curator: Neli Hejkalova
collaboration: Honza Shanny Fnukal, Beata Spacilova
“The purpose of the structure provides it with its actual sense. (…) A dwelling should only serve for housing. The location of the structure, its placement in relation to the sun, the layout of the spaces and the construction materials are the essential factors of creating a dwelling. A building organism must be created out of these conditions.”
Ludwig Mies van der Rohe
(from: https://www.tugendhat.eu/o-dome/architekt/)
These thoughts were expressed by Ludwig Mies van der Rohe in the year 1924 and fully realized in the Brno Villa. The Building organism project speculates about the relation of the architectural structure itself and the surrounding environment; these form a unique constellation in the symbiotic relation for which the Tugendhat Villa is recognized.
Ludwig Mies van der Rohe
(from: https://www.tugendhat.eu/o-dome/architekt/)
These thoughts were expressed by Ludwig Mies van der Rohe in the year 1924 and fully realized in the Brno Villa. The Building organism project speculates about the relation of the architectural structure itself and the surrounding environment; these form a unique constellation in the symbiotic relation for which the Tugendhat Villa is recognized.
The work focuses on the symbiotic relationship between interior and exterior. Light occupies the entire space, as if the architect had created a parasite that is hungrily attached to the light and the garden greenery. The onyx wall with its bloody glow radiates in the space of the villa like an echo of the sunset.
Ludwig Mies van der Rohe’s quote became the starting point for thinking about the relationship between light, the sun, the moon and the seasons that fill the spaces that are adapted to these light phenomena and cosmic phenomena. This building organism exposes the human being in its space to an awareness of this interconnectedness.
Ludwig Mies van der Rohe’s quote became the starting point for thinking about the relationship between light, the sun, the moon and the seasons that fill the spaces that are adapted to these light phenomena and cosmic phenomena. This building organism exposes the human being in its space to an awareness of this interconnectedness.
These considerations result in speculative models of an inverse relationship, where the surface of an imaginary cosmic body is deformed by the shape of
the architecture. The rays, whose size is determined by the interior layout, decay from a legible image into an abstract phenomenon.
The view of the city skyline from the interior is then depicted as a material concrete body that disintegrates and transforms into an orthogonal shape, an architectural model.
The image of the interior is presented as an animation of a dynamically changing shape, which is projected from the point of light incidence into the interior, thus following the logic of interior lighting. The concrete forms of the view are presented as stereoscopic images that can be seen three-dimensionally through paper glasses.
Their connection into an organic relationship then occurs in augmented reality…
The view of the city skyline from the interior is then depicted as a material concrete body that disintegrates and transforms into an orthogonal shape, an architectural model.
The image of the interior is presented as an animation of a dynamically changing shape, which is projected from the point of light incidence into the interior, thus following the logic of interior lighting. The concrete forms of the view are presented as stereoscopic images that can be seen three-dimensionally through paper glasses.
Their connection into an organic relationship then occurs in augmented reality…





3D model of the solidified view in the object was presented as stereoprints (anaglyphs) and in augmented reaiity.Visitors could take home a leaflet with the AR marker. During the exhibition the virtual concent changed couple times.



